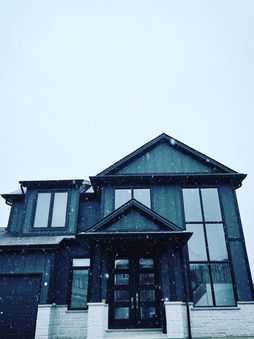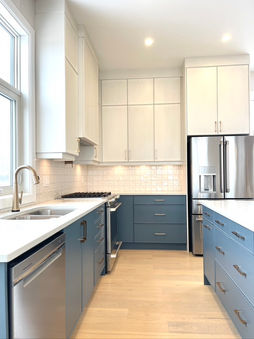top of page

THE MAUVE


MAUVE -OPTION 2

MAUVE -OPTION 1

Mauve MAIN FLOOR

MAUVE -OPTION 2
1/5
1,600sq ft
1,600sq ft on main floor. Unfinished basement with space to add bedrooms.
Bungalow
Featuring 2-car garage, 2-bdrms, office, walk-in pantry and more!
45' lot design
Designed for a 45' lot, but this model can be customized for a larger lot.
Customizable
As with every Magnus model, we can customize to the needs of you and your family.
bottom of page

















